
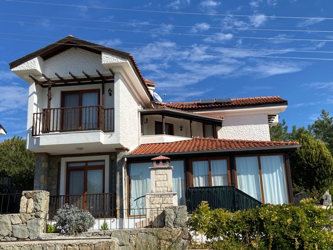
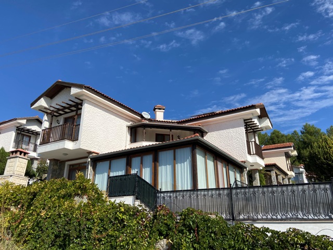
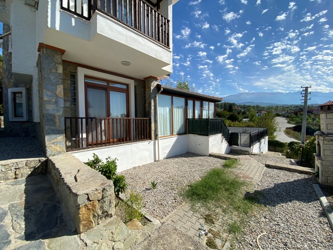
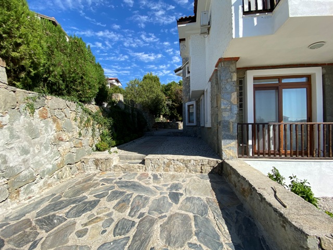
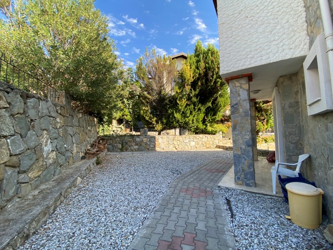
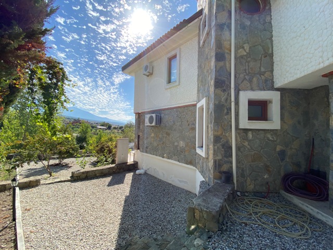
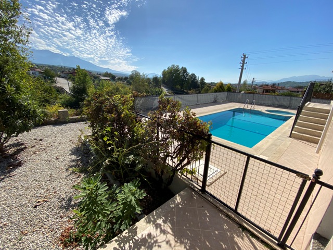
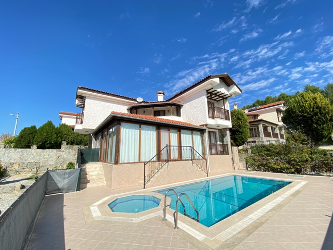
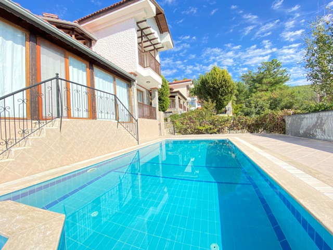
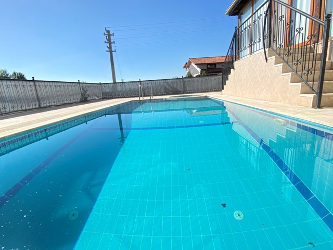
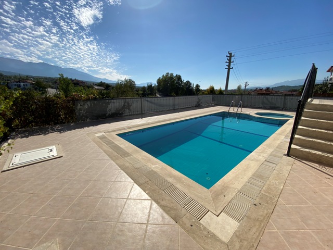
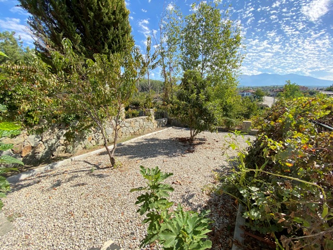
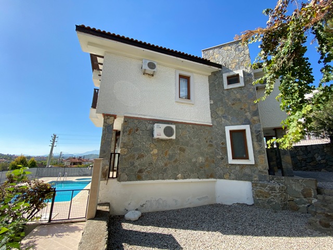
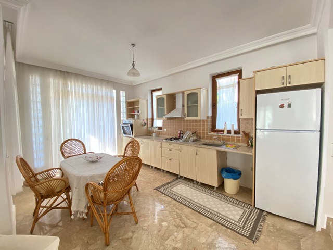
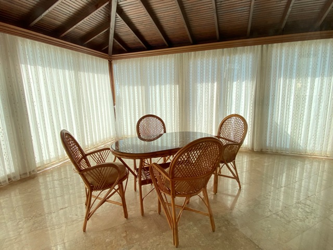
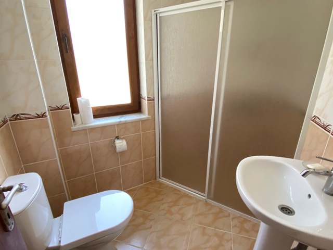
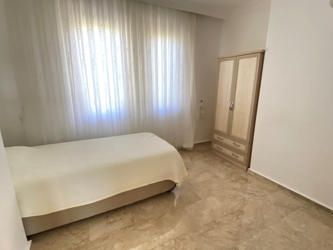
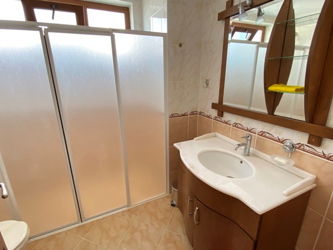
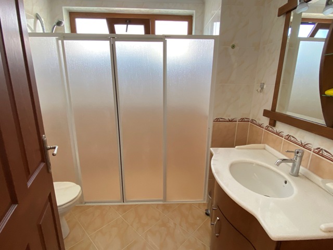
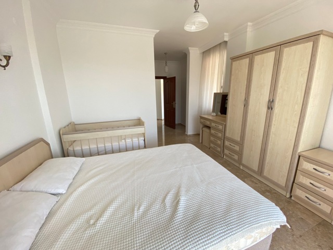
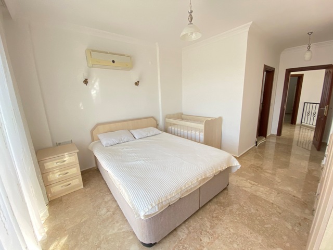
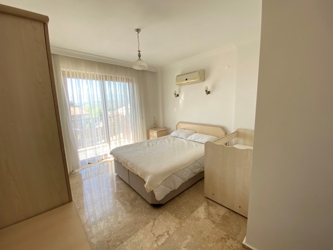
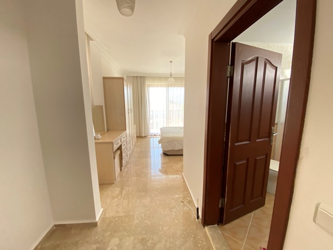
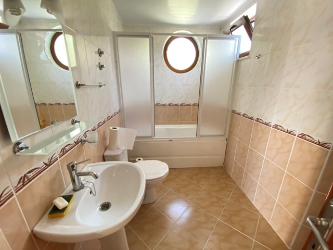

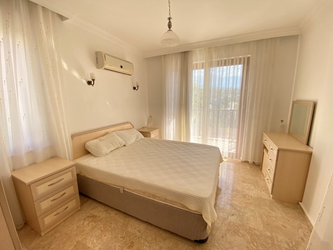
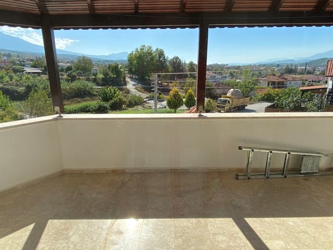
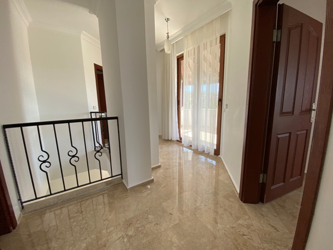
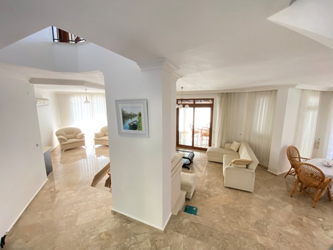
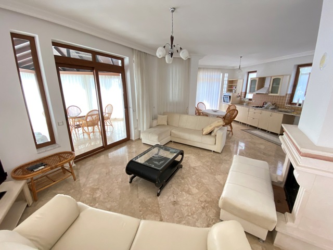
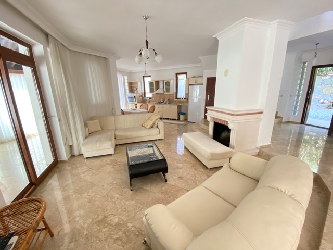
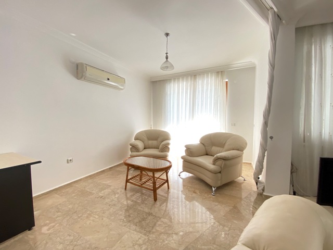
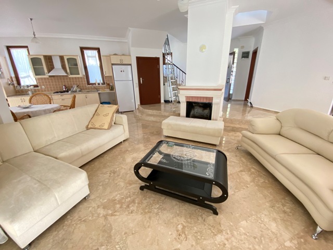
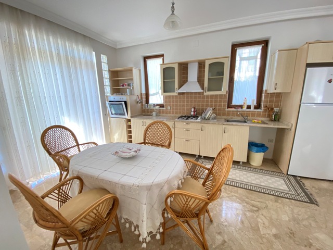
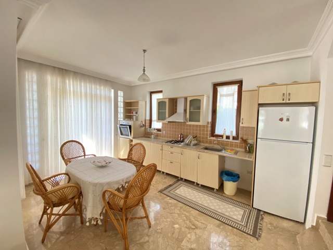

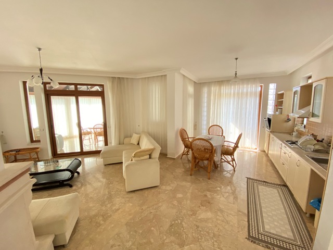

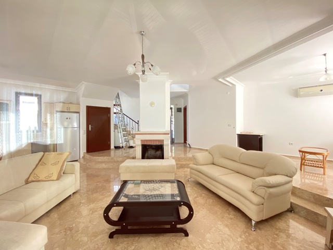
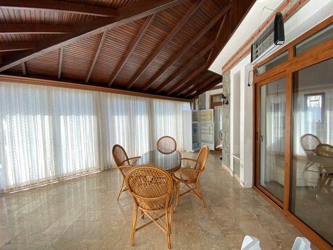
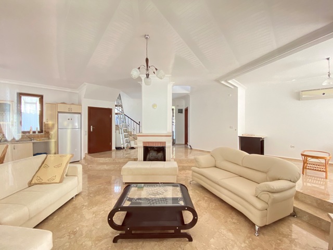

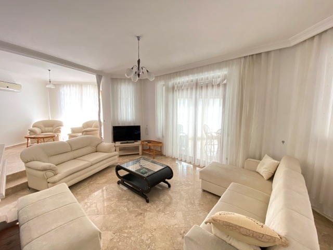
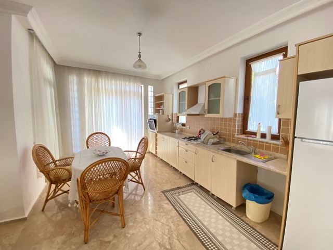
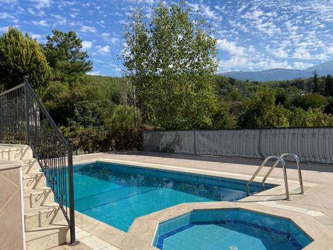
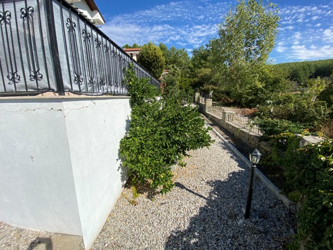
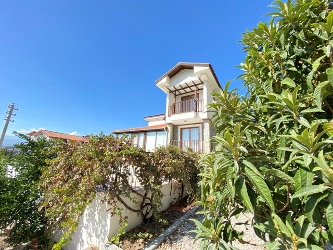
Seydikemer, Muğla, Aegean Region, 48850, Turkey
This beautiful villa a just a short walk from Sedikemer Centre. Surrounded by mountains, beside a pine-clad forest, in an elevated position. You can help but be in awe of the stunning views all around you. The detached villa is on a small estate, sitting approximately 300 meter from the Esen Cayi River.
Sedikemer is a growing town, any property bought here is sure to be a good investment. The town is being developed as we speak, there is a new hospital nearing completion, cycle paths, parks with a river running through it to sit on all along the side of the river. Some of the best chain stores are appearing, bringing a wide array of products, including imported items that many Ex Pats can now purchase on their door step. It is a short drive to several beautiful beaches and the historical Town of Fethiye. There are also some great bars and restaurants.
The villa sits to the rear of the estate with the forest area immediately behind, settled on a private plot of approximately 600 sqm, surrounded by a hand-built stone wall topped with wrought iron fencing which adds privacy and security to the lovely home in Kemer.
This wonerdful property, offers a car-port for safe and private off-street parking, with large gardens laid to gravel, with mature fruit trees. Whilst at the front, the gardens offer a large raised stone terrace, built-in barbecue, outdoor shower and plenty of room for a variety of furniture. The swimming pool and jacuzzi are fenced off which gives you added piece of mind if you have children visiting. The terraced area around the pool, can be accessed from the garden or the large enclosed veranda, perfect for summer and winter, that sits at the front of the villa.
Built over 2 floors with an almost unique v-shape, the villa offers a lovely character with a lower natural stone facade, with the first floor offering a textured rendered facade and traditional style overhanging balconies with wooden railings.
Entry to the property is via a lovely entrance door, sheltered by a wooden canopy. Once inside you will be impressed but the large entrance hall with a guest bathroom, with shower to one side. Marble stairs to the first floor are on your right, whilst two steps lead you down to the open-plan living area.
The kitchen and dining area sits to one side, lined with a generous kitchen, topped by great work surfaces and finished with a tiled splash backs and two garden view picture windows, along with a set of patio doors that lead into the enclosed veranda area.
Following through you will find a larger than average lounge, the previous fourth bedroom, had a wall removed to incorporate into the lounge, It would be easy to insert a partition wall, should you want a fourth bedroom. A beautiful, brick fireplace with an inset glass log burner is central to the living area.
Three sets of patio doors then take you into the large conservatory which has double doors at each end. The windows can be fully opened to make the most of the cooling breeze, on a hot day, from the surrounding mountains. This room is ideal for entertaining and relaxing during summer or winter with stunning views to wow your guests.
Out side you have plenty of options for your guests to be shaded whilst relaxing, alfresco dining and socialising.
Ascending the stairs to the first-floor landing area you have patio doors that open to a shaded shared balcony overlooking parts of the valley. There are three double bedrooms, one with two forest view picture windows, another with a pool and nature view and private balcony.
The large family shower room sits between the two bedrooms.
Bedroom 4, the master bedroom, is located at the front with a private balcony, offering views over the valley and the pool. The master suite comes with the privacy of an en-suite bathroom, bathtub, basin, and toilet.
This property will keep you cool in summer and warm in the winter coming complete with air conditioning units and fireplace.
All-in-all a lovely spacious family home for holidays, peaceful year-round living or an affordable investment,